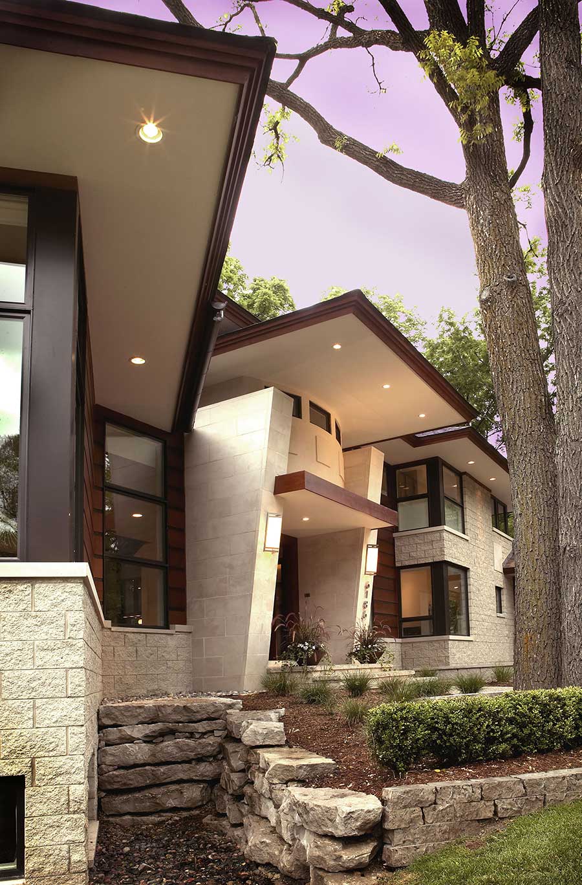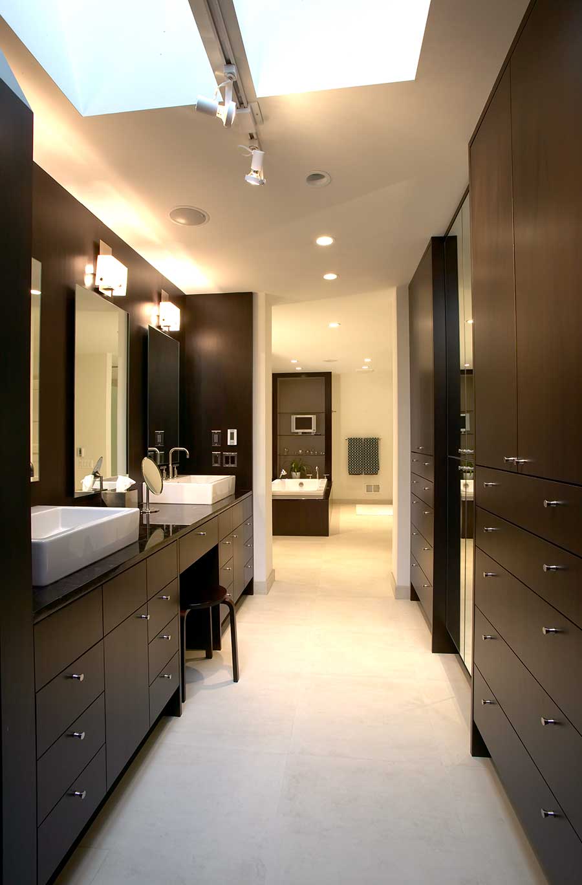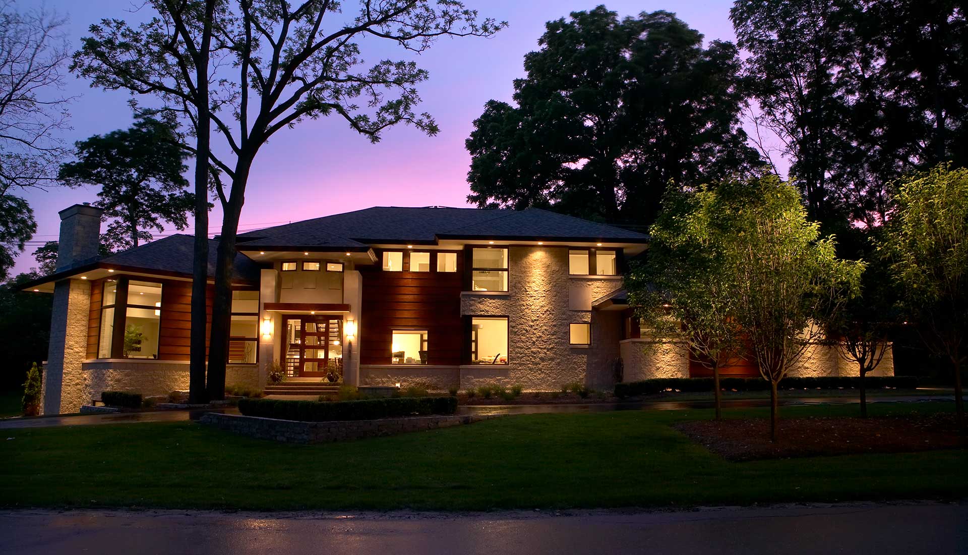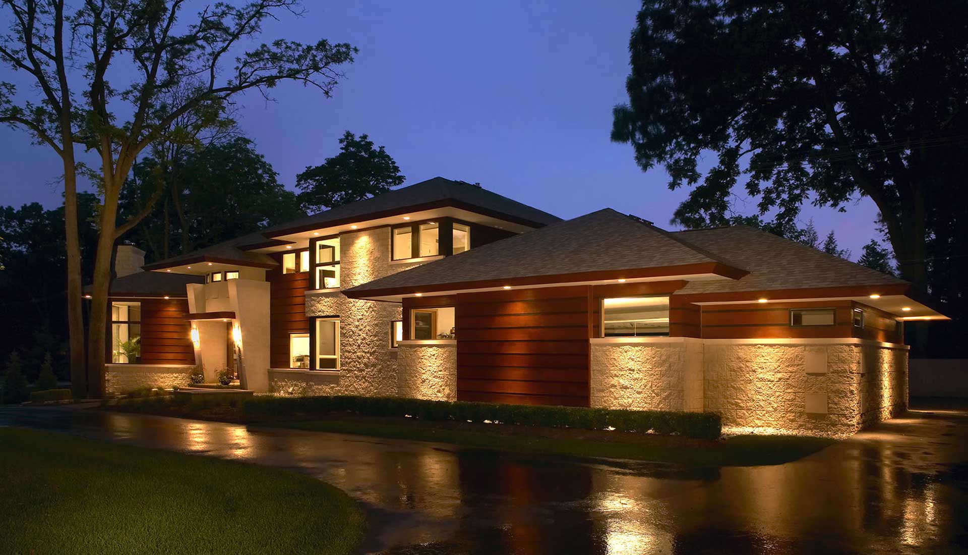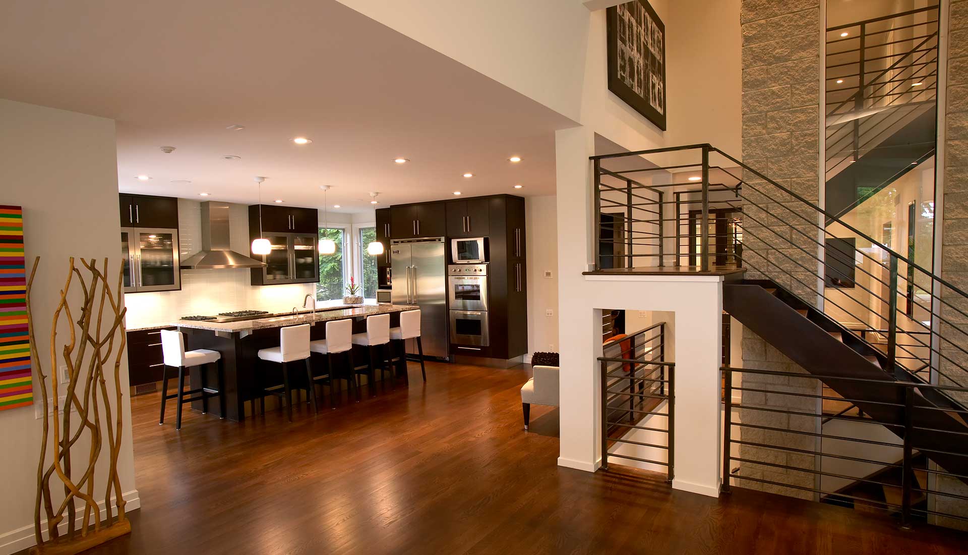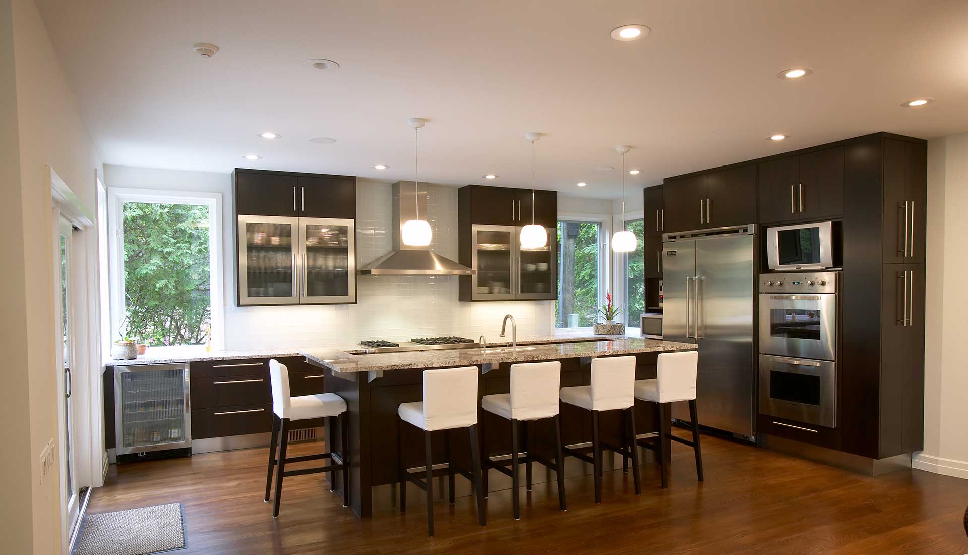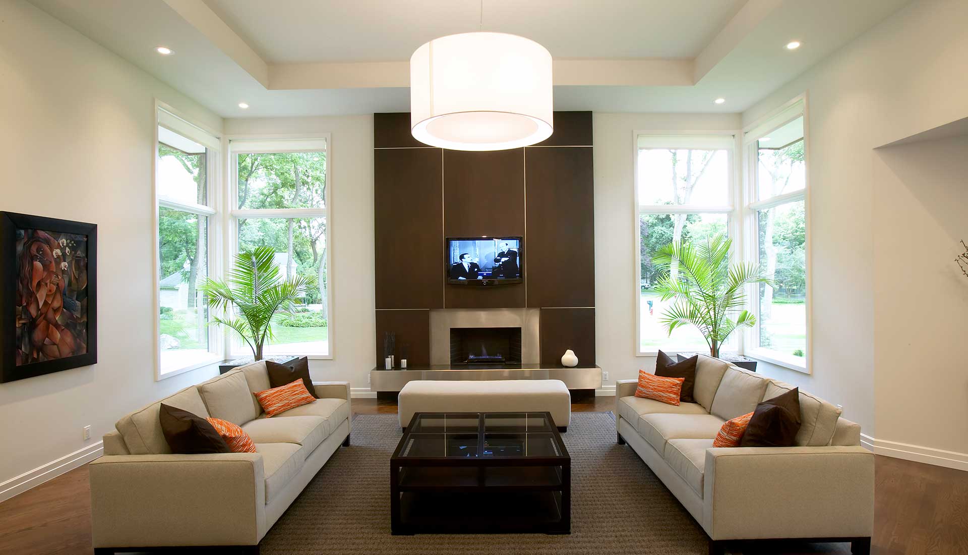prairie style home
bloomfield hills, mi
modern transitional
remodel
remodel
This unique home located in Bloomfield Hills, Michigan was definitely a welcomed design challenge. The client wanted a modern transitional prairie style home.
The project is located on a distinct curving lot that was considerably pinched by new setback requirements. The approach to the proposed home from the south had to welcome people yet still blend into the existing established neighborhood. To achieve the modern transitional prairie style design that the client requested, it required exact proportions with architectural balance and rhythm across the entire elevation. This home grasps the site with simple, effective landscaping and the elevation steps out of the site with the highest points in the middle.
Large overhangs and warm earthy materials, the exterior of the home consists of wide, multi-stained, tongue-and-groove cedar boards, limestone, commercial-split face block, and dark aluminum clad windows. Located on a corner lot, the exterior of the home is dotted with corner windows, allowing for a sense of privacy in the center of the main living spaces.
The interior of the home has an open floor plan with clear site lines, yet still achieves defined spaces. The spacious living room is adjacent to a modern kitchen, with the rooms still clearly defined by varying ceiling heights and furniture placement. The interior design focused on timeless architectural features rather than current trendy design.
This Bloomfield Hills home has quickly become a visual anchor for the surrounding community with architectural elegance and timeless proportions.
