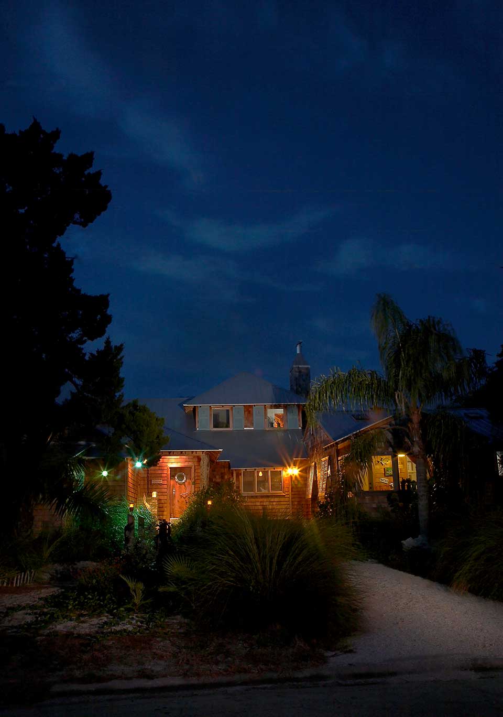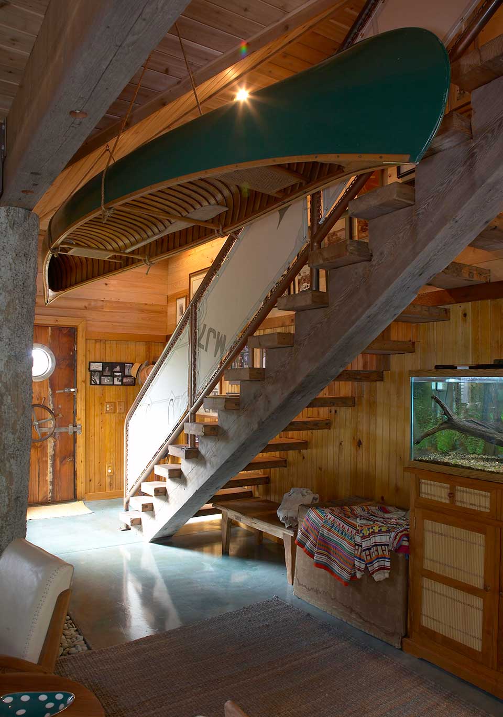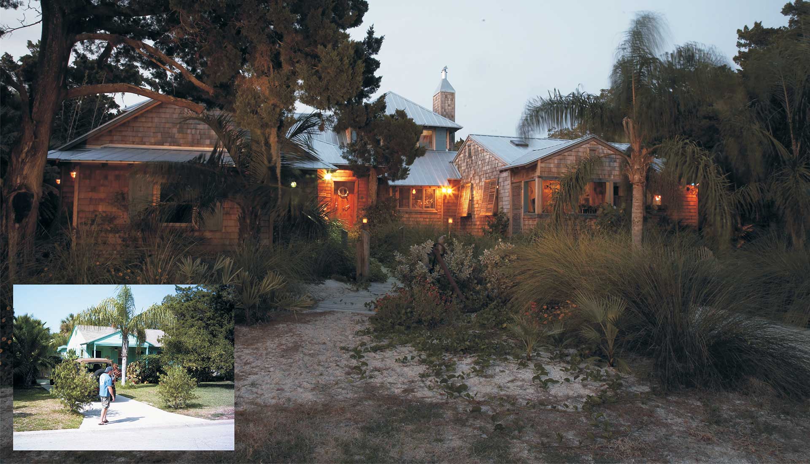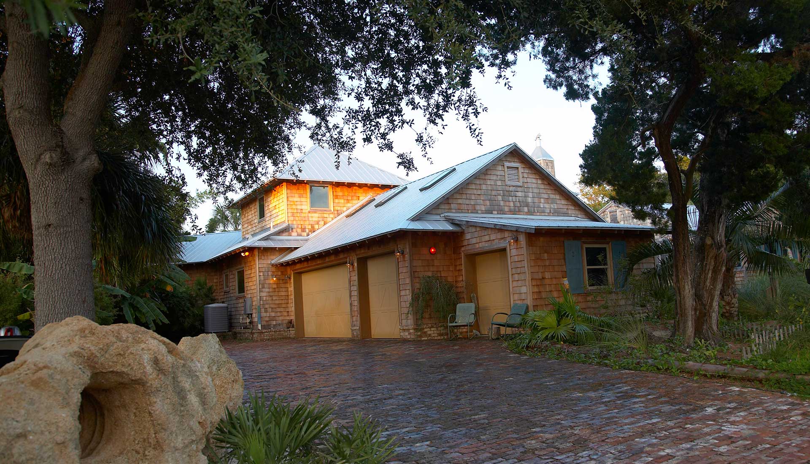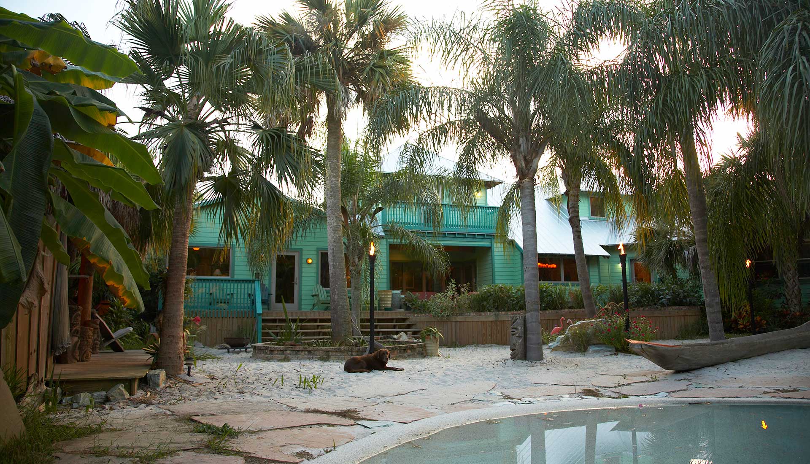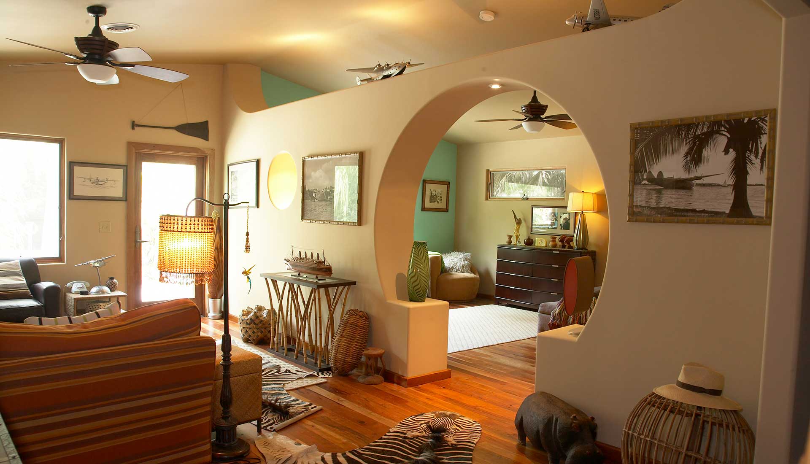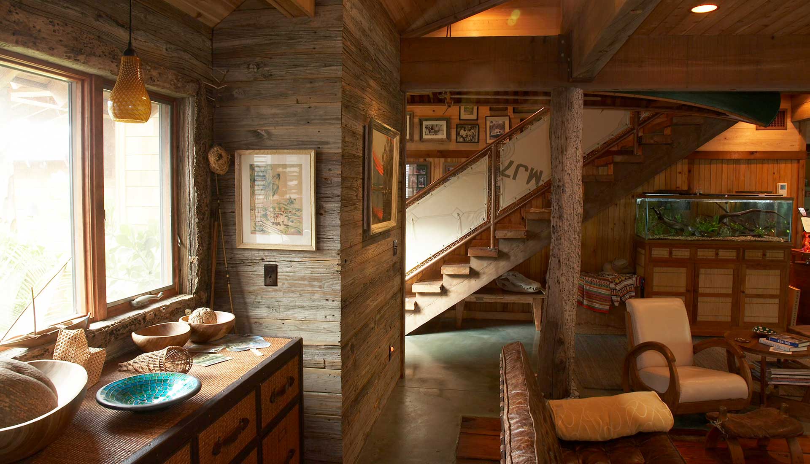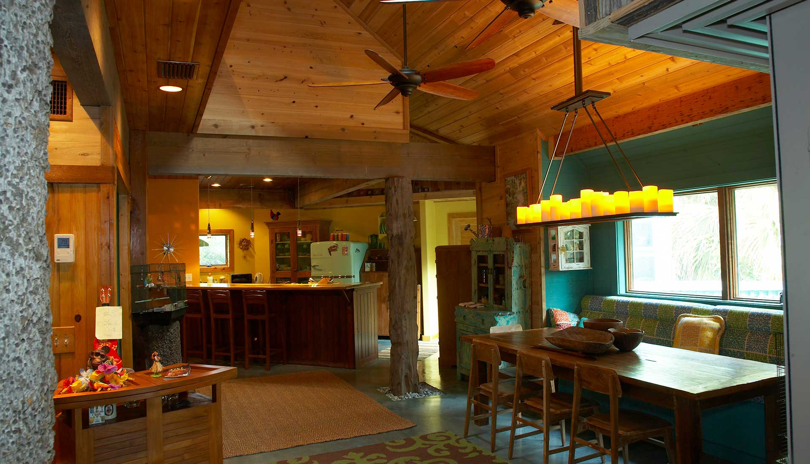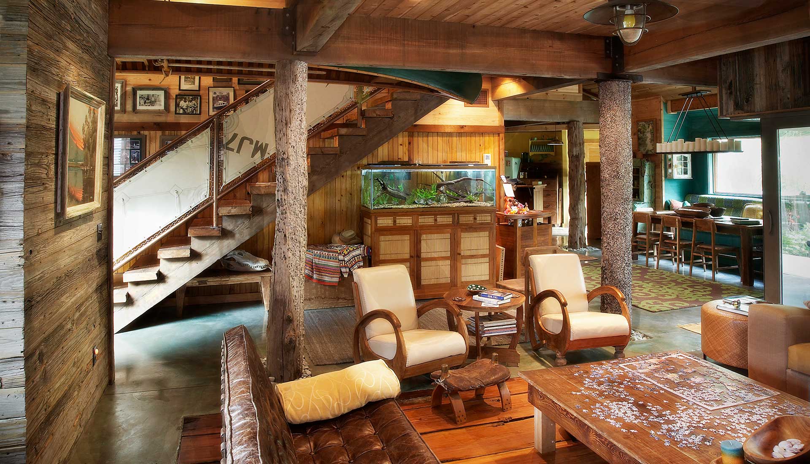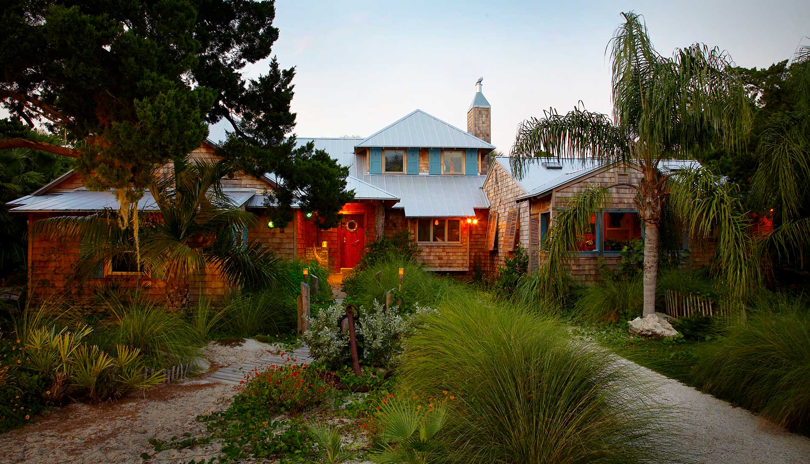fishing cottage
Ernest Hemingway meets Swiss Family Robinson
remodel
This home, located on the inter-coastal in St. Augustine, Florida, was based off a client’s desire to have a home that looked like a series of additions on an old fishing cottage. The client’s request of creating a retreat to look like ‘Ernest Hemingway meets Swiss Family Robinson’ was a challenge due to all the rules and regulations of historic neighborhood and building in a hurricane zone.
The exterior features a heavy-gauge standing seam metal roof, cypress shakes and reclaimed river timbers. The landscaping was changed by adding over 300 yards of beach sand, 30 mature palm trees, koi pond, turtle patio and a beach edge pool with waterfall. This waterfall runs over purple limestone the client found on a hunting excursion in Montana. There is also a tiki hut that was built using native techniques, including a thatch roof and handmade wood furniture.
The interior beams are all reclaimed heart pine timbers with columns covered in barnacles set in a river rock base. The interior is drywall free, per the client request, so the walls and ceilings were covered with cypress planking and decorative collector pieces of past journeys. The floor is an acid washed and stained concrete with areas of 4” thick recessed cypress inlays. The custom stairway features a notched, mono-stringer from a huge reclaimed timber with 3.5” thick step threads.
Overall, this home embraces the unique desires of the clients as well as meeting all functional needs in a ‘not-so-typical’ home.
