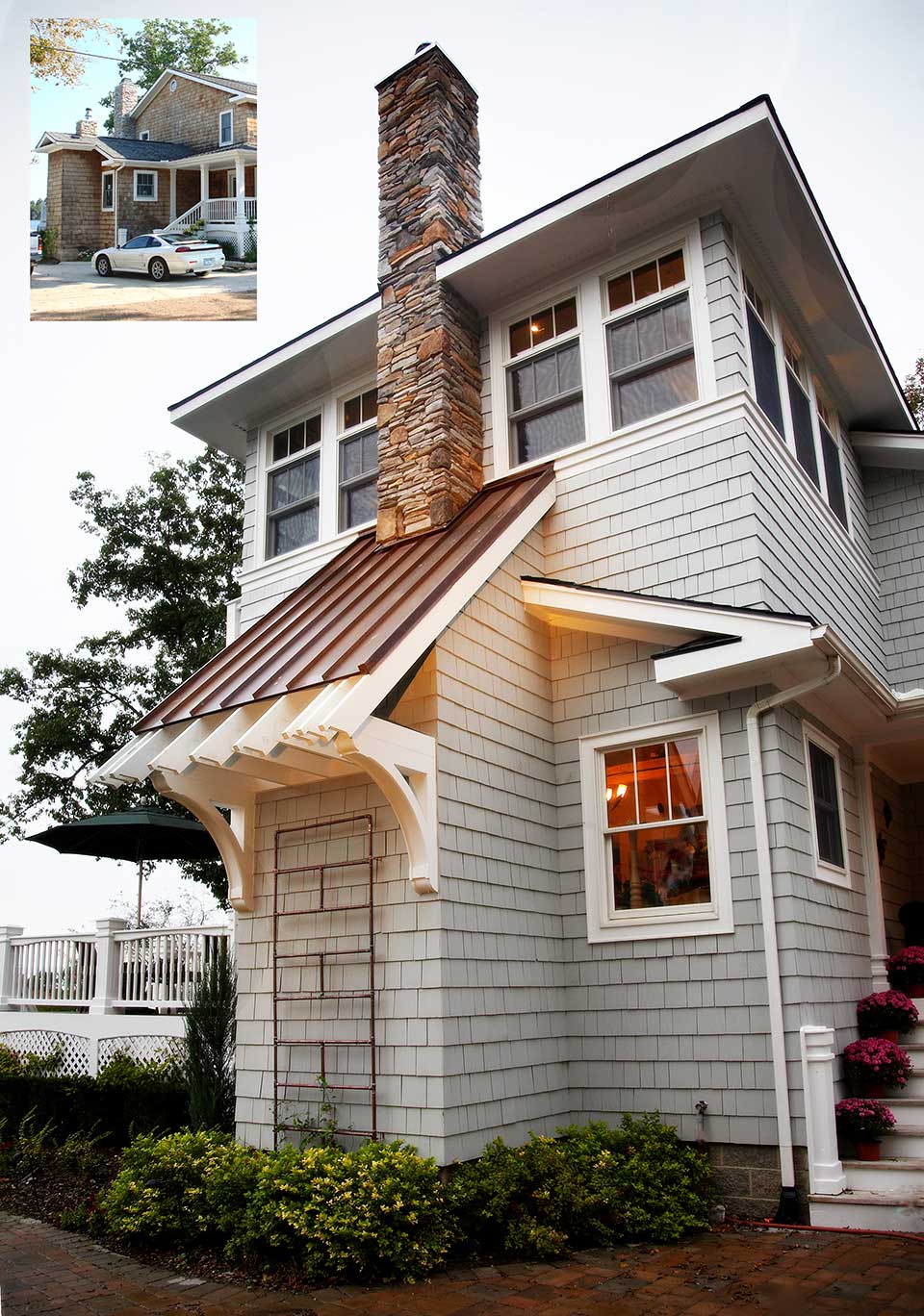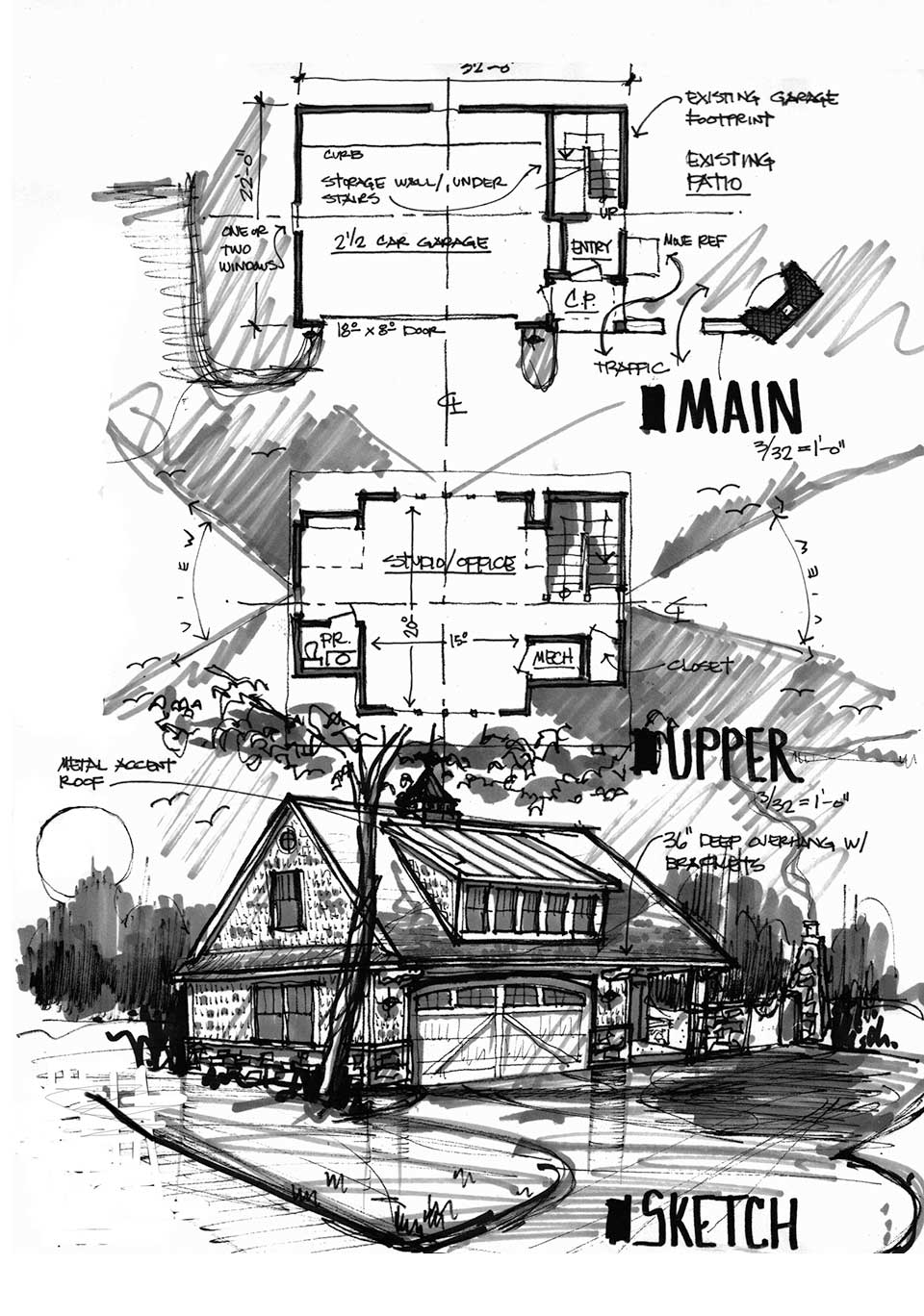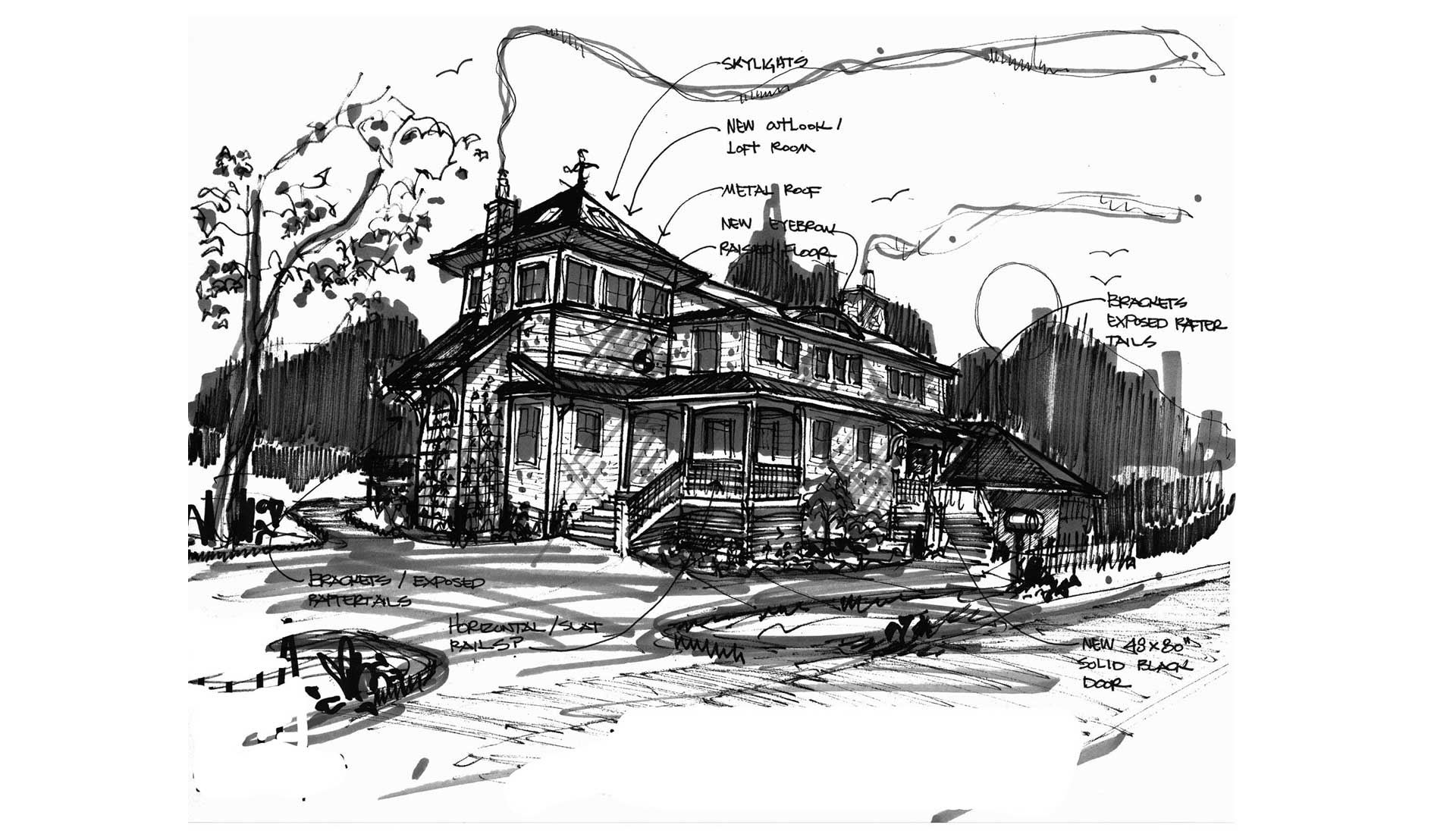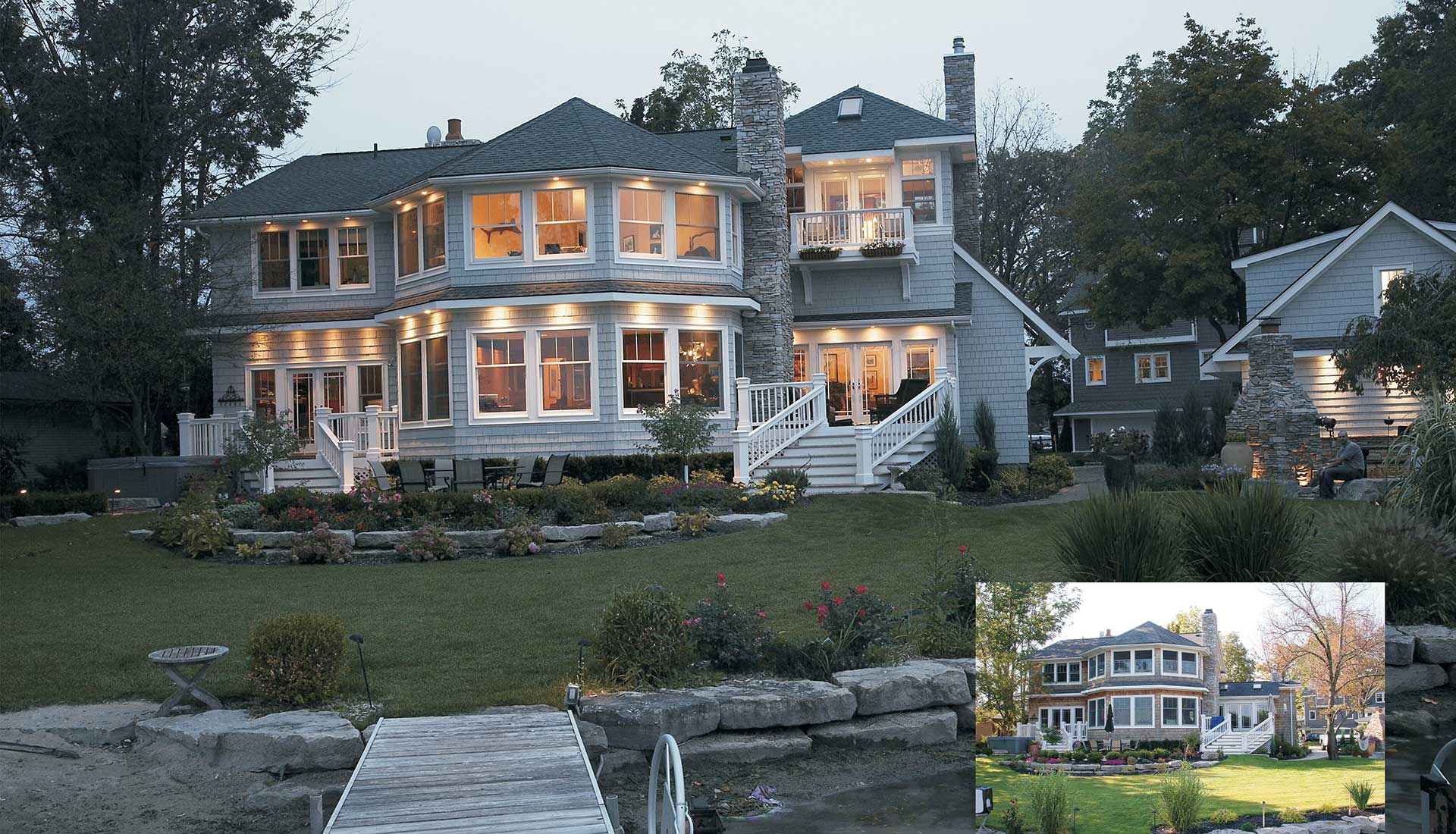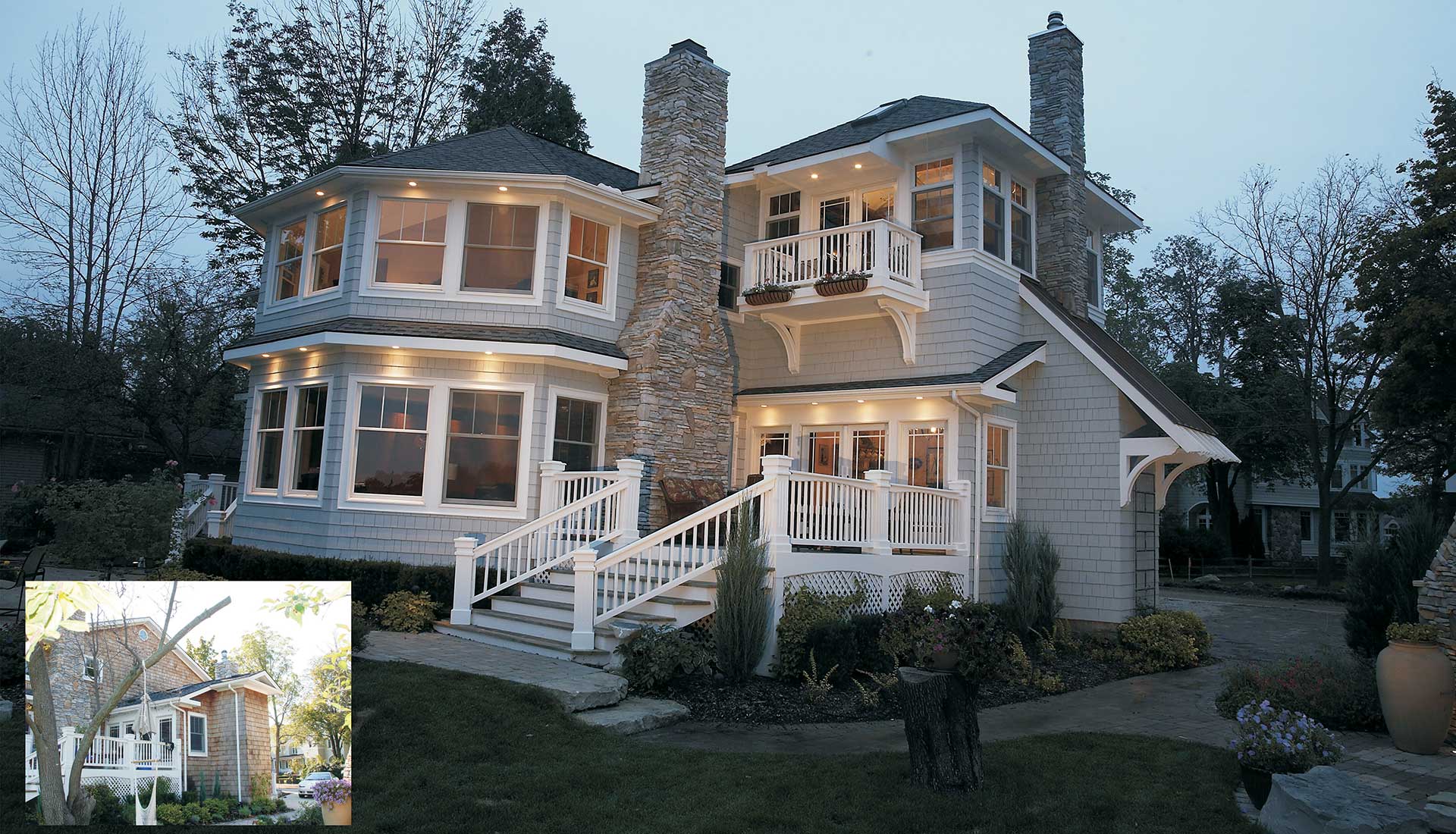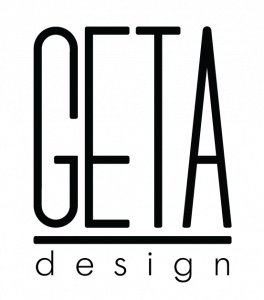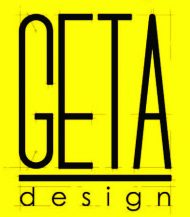interlaken
pine lake
exterior
remodel
remodel
Located in West Bloomfield Township, this existing home on Pine Lake was asking for an exterior remodel, with an updated garage and a new bird’s nest addition, as well as a devoted interior office space. The design was challenging meeting all the strict ordinances, as well as working above an existing room with a cathedral ceiling and large pizza oven that client listed as a ‘must save.’
The solution was to borrow space from a closet upstairs to run a small staircase that would travel above the cathedral ceiling below, thus leaving the room below untouched. The stairway opened up to private office lined with windows and a pair of French doors, leading to a lakeside balcony.
New custom brackets were designed and a section of the roof was lowered to help lower the mass of the new structure along with exposed rafter tails. The entire exterior paint/stain scheme was reworked to blend in this new dynamic addition.
The existing one-story garage with a low slope roof was transformed by using the existing walls and adding a new upper level for additional storage or a future guest suite. The garage now relates and compliments the home and completes this coastal style renovation.
